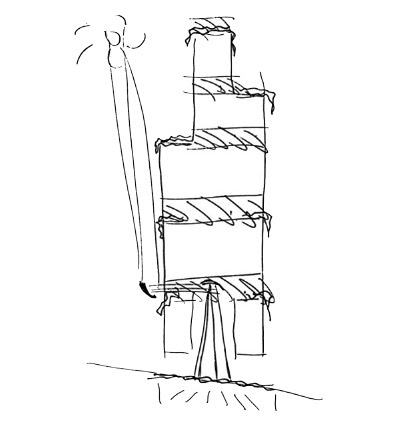

An interesting exhibition of Richard Rogers and partners' work exhibiting in Singapore URA Centre ground floor atrium from 21 May to 23 July 2011.
to find out more...
Delving into the nuanced realms of Architecture, Urban Planning, Interior Design, and the intricate layers of Design Ideas, Technologies, Processes, Methods, People, Firms, Theories, and Styles.




 Images featuring Hong Kong Shanghai Bank HQ by Foster and Partners. to find out more...
Images featuring Hong Kong Shanghai Bank HQ by Foster and Partners. to find out more...



