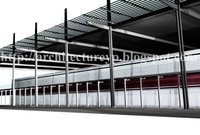 The design development of the market is a big leap, starting from "creation of experience" into detail design of "layers in space". The image beside is generated from 3d max, which is a fast track 1.5 hours' job including information browsing, 3d modelling in cad, lighting, material assignment, angle choosing, test rendering and printing. The detail design of rafter holding and treatment is inspired by John Patkau, one of my favourite architect, Seabird Island Schoold for the Salish people. The intension is to create a public space extended from the market into the public bus station side. Louvers at roof end is to shield of rain and act as sun screen. Projecting columns to charactered as sub-support of large over hang, division of large scale building and focal point. However, perforated metal sheet at second layer to be removed, maybe a replacement by advertisement panels. Shielding is needed for drastic rain in philippines, therefore a skin of perforated metal sheet is added at outer layer, as protection.
The design development of the market is a big leap, starting from "creation of experience" into detail design of "layers in space". The image beside is generated from 3d max, which is a fast track 1.5 hours' job including information browsing, 3d modelling in cad, lighting, material assignment, angle choosing, test rendering and printing. The detail design of rafter holding and treatment is inspired by John Patkau, one of my favourite architect, Seabird Island Schoold for the Salish people. The intension is to create a public space extended from the market into the public bus station side. Louvers at roof end is to shield of rain and act as sun screen. Projecting columns to charactered as sub-support of large over hang, division of large scale building and focal point. However, perforated metal sheet at second layer to be removed, maybe a replacement by advertisement panels. Shielding is needed for drastic rain in philippines, therefore a skin of perforated metal sheet is added at outer layer, as protection.
Delving into the nuanced realms of Architecture, Urban Planning, Interior Design, and the intricate layers of Design Ideas, Technologies, Processes, Methods, People, Firms, Theories, and Styles.
Thursday, January 05, 2006
Market Design Development
 The design development of the market is a big leap, starting from "creation of experience" into detail design of "layers in space". The image beside is generated from 3d max, which is a fast track 1.5 hours' job including information browsing, 3d modelling in cad, lighting, material assignment, angle choosing, test rendering and printing. The detail design of rafter holding and treatment is inspired by John Patkau, one of my favourite architect, Seabird Island Schoold for the Salish people. The intension is to create a public space extended from the market into the public bus station side. Louvers at roof end is to shield of rain and act as sun screen. Projecting columns to charactered as sub-support of large over hang, division of large scale building and focal point. However, perforated metal sheet at second layer to be removed, maybe a replacement by advertisement panels. Shielding is needed for drastic rain in philippines, therefore a skin of perforated metal sheet is added at outer layer, as protection.
The design development of the market is a big leap, starting from "creation of experience" into detail design of "layers in space". The image beside is generated from 3d max, which is a fast track 1.5 hours' job including information browsing, 3d modelling in cad, lighting, material assignment, angle choosing, test rendering and printing. The detail design of rafter holding and treatment is inspired by John Patkau, one of my favourite architect, Seabird Island Schoold for the Salish people. The intension is to create a public space extended from the market into the public bus station side. Louvers at roof end is to shield of rain and act as sun screen. Projecting columns to charactered as sub-support of large over hang, division of large scale building and focal point. However, perforated metal sheet at second layer to be removed, maybe a replacement by advertisement panels. Shielding is needed for drastic rain in philippines, therefore a skin of perforated metal sheet is added at outer layer, as protection.
Subscribe to:
Post Comments (Atom)
No comments:
Post a Comment