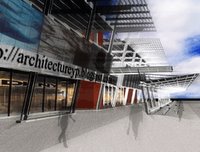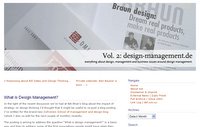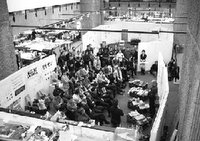 There are so much tutorials on sketchup and useful links, which I definitely recommend taking a look, if you are a sketchup user. I wish there would be a list for Piranesi. Please comment if you have any.
There are so much tutorials on sketchup and useful links, which I definitely recommend taking a look, if you are a sketchup user. I wish there would be a list for Piranesi. Please comment if you have any.Here is one free download for sketchup.
Delving into the nuanced realms of Architecture, Urban Planning, Interior Design, and the intricate layers of Design Ideas, Technologies, Processes, Methods, People, Firms, Theories, and Styles.
 There are so much tutorials on sketchup and useful links, which I definitely recommend taking a look, if you are a sketchup user. I wish there would be a list for Piranesi. Please comment if you have any.
There are so much tutorials on sketchup and useful links, which I definitely recommend taking a look, if you are a sketchup user. I wish there would be a list for Piranesi. Please comment if you have any. Found another similar form from existing project of Aldham Robarts Learning and Resource Centre, Mount Pleasant, 1994, Austin Smith Lord, which the arch canopy is similar to what I initially proposed to my cineplex design in Philippine.
Found another similar form from existing project of Aldham Robarts Learning and Resource Centre, Mount Pleasant, 1994, Austin Smith Lord, which the arch canopy is similar to what I initially proposed to my cineplex design in Philippine.  After all this time of modelling, rendering, photoshop touched up, I still find it quite dissappointing for the result as beside rendered. All this time and effort. I am not satisfied. There are so many things to be touched up, the environment, the people, the lighting, the advertisement, the contrast.
After all this time of modelling, rendering, photoshop touched up, I still find it quite dissappointing for the result as beside rendered. All this time and effort. I am not satisfied. There are so many things to be touched up, the environment, the people, the lighting, the advertisement, the contrast.  The beside image is located from http://archidose.blogspot.com, set as my aim of rendering standard.
The beside image is located from http://archidose.blogspot.com, set as my aim of rendering standard. "Design Management can be a) The Management of the Design Process as well as b) The Design of the Management Process. Accordingly you can also replace the nouns with verbs resulting in: a) to manage the design process or b) to design the management process. The scope of this semantic space is comprehensive and offers many nodes to enter the domain. " to find out more...
"Design Management can be a) The Management of the Design Process as well as b) The Design of the Management Process. Accordingly you can also replace the nouns with verbs resulting in: a) to manage the design process or b) to design the management process. The scope of this semantic space is comprehensive and offers many nodes to enter the domain. " to find out more... "As architects we are inherently optimistic. We always welcome the new, new thing – new starts, new ideas, new opportunities. To be an architect and build is not merely to tackle the future, but to embrace it. At Yale, we are committed to making things happen. Our studios and classrooms are fully engaged in the artistic and practical expression of the “real world” – each of us on the faculty and each student is engaged in an ongoing interrogation of past and present circumstances as we continually work to help define and redefine architecture’s evolving role in society as a whole. " to find out more...
"As architects we are inherently optimistic. We always welcome the new, new thing – new starts, new ideas, new opportunities. To be an architect and build is not merely to tackle the future, but to embrace it. At Yale, we are committed to making things happen. Our studios and classrooms are fully engaged in the artistic and practical expression of the “real world” – each of us on the faculty and each student is engaged in an ongoing interrogation of past and present circumstances as we continually work to help define and redefine architecture’s evolving role in society as a whole. " to find out more...
 The beside uploaded pictures are located from my senior. The inspiration of the market linked bridge facade. How about a comparison with the Singapore Church? My senior went to Japan for a month and came back with a full loadings of architectural images.
The beside uploaded pictures are located from my senior. The inspiration of the market linked bridge facade. How about a comparison with the Singapore Church? My senior went to Japan for a month and came back with a full loadings of architectural images. "Soaring 238 meters above ground, the 54-story Roppongi Hills Mori Tower has 380,000 square meters of floor space.Its scale and exterior design make it a new Tokyo landmark.Each office floor has an area of 4,500 unobstructed square meters,Equipped with state-of-the-art facilities and the highest levels of security.The lower floor shops and restaurants offer support facilities for people working in the building."
"Soaring 238 meters above ground, the 54-story Roppongi Hills Mori Tower has 380,000 square meters of floor space.Its scale and exterior design make it a new Tokyo landmark.Each office floor has an area of 4,500 unobstructed square meters,Equipped with state-of-the-art facilities and the highest levels of security.The lower floor shops and restaurants offer support facilities for people working in the building." Guess what is this, where is this before you click here for the answer.
Guess what is this, where is this before you click here for the answer.Image located from http://blog.miragestudio7.com/2006/02/postcard-from-malaysia/
 The image beside is an interested facade detail. It is a similar detail of what my senior proposed for my market link bridge. Have a guess of what building it would be for a texture like that as a building skin. It is not commercial nor residential. I bet you couldn't get the answer right. It is a building extension located in Singapore. Click here for the answer.
The image beside is an interested facade detail. It is a similar detail of what my senior proposed for my market link bridge. Have a guess of what building it would be for a texture like that as a building skin. It is not commercial nor residential. I bet you couldn't get the answer right. It is a building extension located in Singapore. Click here for the answer.