 Great posters of architecture masterpieces from German, Italy, Spain, Europe, Varia and the 20th century's architectural work. to find out more...
Great posters of architecture masterpieces from German, Italy, Spain, Europe, Varia and the 20th century's architectural work. to find out more...Image from http://www.edition-lidiarte.com/catalog/images/lidiarte/plakate/deutschland/img.php?img=314
Delving into the nuanced realms of Architecture, Urban Planning, Interior Design, and the intricate layers of Design Ideas, Technologies, Processes, Methods, People, Firms, Theories, and Styles.
 Great posters of architecture masterpieces from German, Italy, Spain, Europe, Varia and the 20th century's architectural work. to find out more...
Great posters of architecture masterpieces from German, Italy, Spain, Europe, Varia and the 20th century's architectural work. to find out more... "This comic is about the life of an architect and the things that cross his path. The goal of the strip is to promote architecture and make it more accessible to the broad public. Archibald, the architect, livens up the discussion on this subject while making the people more conscious of their material environment.
"This comic is about the life of an architect and the things that cross his path. The goal of the strip is to promote architecture and make it more accessible to the broad public. Archibald, the architect, livens up the discussion on this subject while making the people more conscious of their material environment. "Google SketchUp (free) is an easy-to-learn 3D modeling program that enables you to explore the world in 3D. With just a few simple tools, you can create 3D models of houses, sheds, decks, home additions, woodworking projects - even space ships. And once you've built your models, you can place them in Google Earth, post them to the 3D Warehouse, or print hard copies. Google SketchUp is free for personal use. No registration is required. " to find out more...
"Google SketchUp (free) is an easy-to-learn 3D modeling program that enables you to explore the world in 3D. With just a few simple tools, you can create 3D models of houses, sheds, decks, home additions, woodworking projects - even space ships. And once you've built your models, you can place them in Google Earth, post them to the 3D Warehouse, or print hard copies. Google SketchUp is free for personal use. No registration is required. " to find out more... This is a great architectural blog with great works. to find out more...
This is a great architectural blog with great works. to find out more...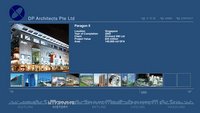 "The firm was founded with a deep concern for the built environment and the need for a conscious effort towards creating architecture of exccellence where the enrichment of the human expeirncce and spirit are reflected in both its planning and architectural work. In this way, DP Architects aspires to make a contribution to the region in general, and to Singapore as a City of Excellence in the 21st century in particular. " to find out more...
"The firm was founded with a deep concern for the built environment and the need for a conscious effort towards creating architecture of exccellence where the enrichment of the human expeirncce and spirit are reflected in both its planning and architectural work. In this way, DP Architects aspires to make a contribution to the region in general, and to Singapore as a City of Excellence in the 21st century in particular. " to find out more...
 A recommended book to buy from Franklin D. Israel.
A recommended book to buy from Franklin D. Israel. This must be an inspiration from the natural cell structure~!
This must be an inspiration from the natural cell structure~! "We started in 1991 with a small team of ten architects within the framework of the project ‘Car & Driver’. By 2003 the core number of employees in BRT Hamburg has grown to 140. The multisided team consists of architects, building engineers, product designers and graphic designers. Many years of experience in CAD, graphics and model-making extend the scope of our services, meaning BRT can produce all project requirements, from animations to signage, in-house. A regularly expanded and adapted BRT in-house network serves to optimise internal communications. The results of our work-groups are also available to every employee on our intranet. Our technical facilities are intensively looked after by two IT specialists. The equipment is the most up-to-date and is continually adapted to. " to find out more...
"We started in 1991 with a small team of ten architects within the framework of the project ‘Car & Driver’. By 2003 the core number of employees in BRT Hamburg has grown to 140. The multisided team consists of architects, building engineers, product designers and graphic designers. Many years of experience in CAD, graphics and model-making extend the scope of our services, meaning BRT can produce all project requirements, from animations to signage, in-house. A regularly expanded and adapted BRT in-house network serves to optimise internal communications. The results of our work-groups are also available to every employee on our intranet. Our technical facilities are intensively looked after by two IT specialists. The equipment is the most up-to-date and is continually adapted to. " to find out more...
 Look at the amazing structure of the natural cells! There are plenty more images. to find out more...
Look at the amazing structure of the natural cells! There are plenty more images. to find out more...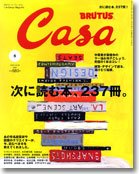 " For Golden Week Casa Brutus' feature story is 'The Next Book to Read'. We asked over 50 architects, designers and artists to tell us what books they recommended, regardless of genre. The result is a lively guide to everything from specialized books to novels, manga to general reading, over 237 books altogether. It's a fascinating compilation of titles that reflects how creators are influenced by so many different things and not just professional reading." to find out more...
" For Golden Week Casa Brutus' feature story is 'The Next Book to Read'. We asked over 50 architects, designers and artists to tell us what books they recommended, regardless of genre. The result is a lively guide to everything from specialized books to novels, manga to general reading, over 237 books altogether. It's a fascinating compilation of titles that reflects how creators are influenced by so many different things and not just professional reading." to find out more... The beside project is Villa VPRO by MVRDV architects in the year 1997 at Hilversum, Holland.
The beside project is Villa VPRO by MVRDV architects in the year 1997 at Hilversum, Holland.  The 2006 Pritzkerprize winner goes to a Brazilian architect, Paulo Mendes da Rocha. to find out more...
The 2006 Pritzkerprize winner goes to a Brazilian architect, Paulo Mendes da Rocha. to find out more... 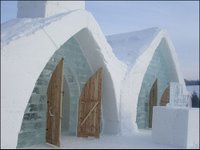 "Imagine sleeping snuggly in this spectacular structure crafted each winter from the purest of nature's materials: ice and snow. You`ll be surrounded by beautiful ice sculptures and paintings. You can dance the night away at our N'Ice Club or relax and lounge about in our ABSOLUT Ice Bar. And for fianceés, our Ice Chapel provides an enchanting and fairytale-like setting for weddings."[1]to find out more...
"Imagine sleeping snuggly in this spectacular structure crafted each winter from the purest of nature's materials: ice and snow. You`ll be surrounded by beautiful ice sculptures and paintings. You can dance the night away at our N'Ice Club or relax and lounge about in our ABSOLUT Ice Bar. And for fianceés, our Ice Chapel provides an enchanting and fairytale-like setting for weddings."[1]to find out more...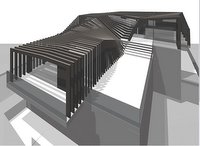 "Through form and organization of space as essentially political tools [not in a symbolic way but socially, physically], we work towards generating an architecture that authentically reflects and houses contemporary social life patterns and provides generous and indiscriminate opportunities and qualities to an increasingly contradictory, ubiquitous atomized society.
"Through form and organization of space as essentially political tools [not in a symbolic way but socially, physically], we work towards generating an architecture that authentically reflects and houses contemporary social life patterns and provides generous and indiscriminate opportunities and qualities to an increasingly contradictory, ubiquitous atomized society.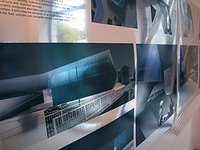 "Transformative tectonics set spaces, planes and bodies into unforeseen relationships that challenge conventional topographies and spatial codes. While the angular and complex qualities of their forms might superficially affiliate them with 'computer-generated' architecture, decision-making is never relinquished to the computer."[2] to find out more...
"Transformative tectonics set spaces, planes and bodies into unforeseen relationships that challenge conventional topographies and spatial codes. While the angular and complex qualities of their forms might superficially affiliate them with 'computer-generated' architecture, decision-making is never relinquished to the computer."[2] to find out more...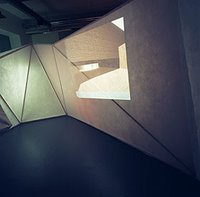 "Material as Form - Likewise, these projects occupy a zone far beyond the debates about truth or presence of materials and structure. They are produced at a time when material sciences are developing techniques not only to produce wholly synthetic materials and nanotechnological structures, but are also beginning to seamlessly fuse steel with rubber at a molecular level, creating entirely new - not even hybrid - materialities. There is no truth to material as the new ontology of matter are essentially informational, defined by transformation and error rates. Blue Architecture's use of material perhaps best exemplifies this approach to matter. Here "brick" as material is stripped of its laden materiality and pseudo-ontology and treated as a texture bump map applicable to any surface or form. The questions are no longer what "a brick wants to be" nor illusionist tricks but what effects can be actualized through material manipulation and recombination." [3] to find out more...
"Material as Form - Likewise, these projects occupy a zone far beyond the debates about truth or presence of materials and structure. They are produced at a time when material sciences are developing techniques not only to produce wholly synthetic materials and nanotechnological structures, but are also beginning to seamlessly fuse steel with rubber at a molecular level, creating entirely new - not even hybrid - materialities. There is no truth to material as the new ontology of matter are essentially informational, defined by transformation and error rates. Blue Architecture's use of material perhaps best exemplifies this approach to matter. Here "brick" as material is stripped of its laden materiality and pseudo-ontology and treated as a texture bump map applicable to any surface or form. The questions are no longer what "a brick wants to be" nor illusionist tricks but what effects can be actualized through material manipulation and recombination." [3] to find out more...
 "Future Systems is an architectural and design practice producing highly original work. The designs are not only architecturally innovative and visually striking, but are also pieces of highly functional equipment, inspired by both nature and technologies transferred from other industries.
"Future Systems is an architectural and design practice producing highly original work. The designs are not only architecturally innovative and visually striking, but are also pieces of highly functional equipment, inspired by both nature and technologies transferred from other industries. "The PROJECTS have developed in unexpected directions through a practice which does not mimic existing procedures, but attempts to break through into the excitement, adventure and mystery of architecture. By dropping the designations form, function, program and engaging in the public and political realm, which is synonymous with architecture, the dynamics of building take on a new dimension. The celebrations of drawing into building, the pathos of production and the dreamlike routines configure into a substance that is not identifiable on any drawing board. This 'substance' which sometimes appears totally opaque and inscrutable often glimmers with belief and offers CONTACT to a reality of the deepest hope." to find out more...
"The PROJECTS have developed in unexpected directions through a practice which does not mimic existing procedures, but attempts to break through into the excitement, adventure and mystery of architecture. By dropping the designations form, function, program and engaging in the public and political realm, which is synonymous with architecture, the dynamics of building take on a new dimension. The celebrations of drawing into building, the pathos of production and the dreamlike routines configure into a substance that is not identifiable on any drawing board. This 'substance' which sometimes appears totally opaque and inscrutable often glimmers with belief and offers CONTACT to a reality of the deepest hope." to find out more...
Passage from http://www.daniel-libeskind.com/
Image from http://www.daniel-libeskind.com/image.html?ID=269 Night Rendering of Green Emerald Tower,2004
 This is done by me! Only a single daylight applied! But it took 30mins for the rendering! I normally use only 30seconds to 60seconds for the rendering. After reading the pushpull forum, noticing people are using 12~60hours' of rendering time, I tolerated for the light traser, for taking 30~40minutes generating this scene. Haven't add in the advertisement and people yet, but I like it already for it's reality's sake. Finally, something called photorealistic rendering.
This is done by me! Only a single daylight applied! But it took 30mins for the rendering! I normally use only 30seconds to 60seconds for the rendering. After reading the pushpull forum, noticing people are using 12~60hours' of rendering time, I tolerated for the light traser, for taking 30~40minutes generating this scene. Haven't add in the advertisement and people yet, but I like it already for it's reality's sake. Finally, something called photorealistic rendering.
 Thomas Mayer_archive shows 112 photos of construction of the Hotel Marques De Riscal designed by Franck O. Gehry.
Thomas Mayer_archive shows 112 photos of construction of the Hotel Marques De Riscal designed by Franck O. Gehry. "The BCI Asia Top 10 Awards 2006 recognize architectural firms and design institutes in eight key Asian markets making the greatest contribution to the built environment this year."[1] to find out more...
"The BCI Asia Top 10 Awards 2006 recognize architectural firms and design institutes in eight key Asian markets making the greatest contribution to the built environment this year."[1] to find out more...