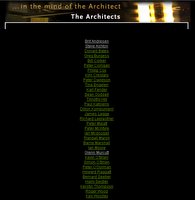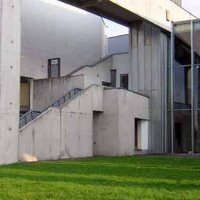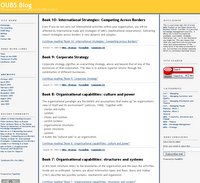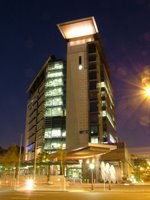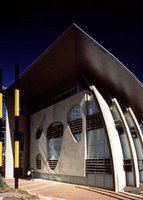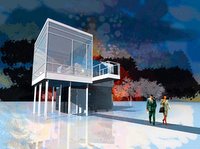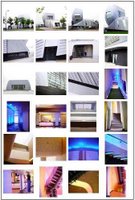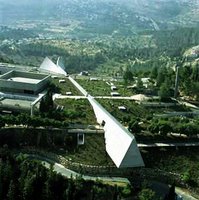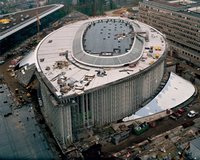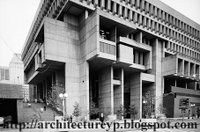An interesting task was given today.
However, it is always what I did, even the first day of learning how to design.
I still remember the library where I started flipping the magazines and books. Seems like just happened yesterday.
Today, I was asked me to do the same thing. The task is looking for useful conceptual images which are useful to our market project. To further explore the possibilities of improving to the facade. The interesting subject is, don't fix your mind in louvers. Maybe it would be a whole piece of sun screen, maybe some texture, maybe some element from the structure. I was shown images of steel works from lysaht, which is a good idea. Getting the practical one in.
I shall be asking for material samples next month, not only for this project, maybe the next one might be using it as well.
I bought a book and I saw my classmate's work published. It is a great encouragement.
If he can do it, so do I.
We were from the same school, same environment.
I shall publish mine here sooner or later.
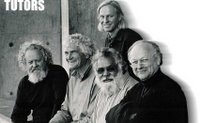 Glenn Murcutt is one of the master architects in Australia. He will held an international class in July 2006, Australia. The cost will be Aus7350, 50% discount of two scholarships will be offered to applicants from " developing countries" with a low GDP capital.
Glenn Murcutt is one of the master architects in Australia. He will held an international class in July 2006, Australia. The cost will be Aus7350, 50% discount of two scholarships will be offered to applicants from " developing countries" with a low GDP capital. 